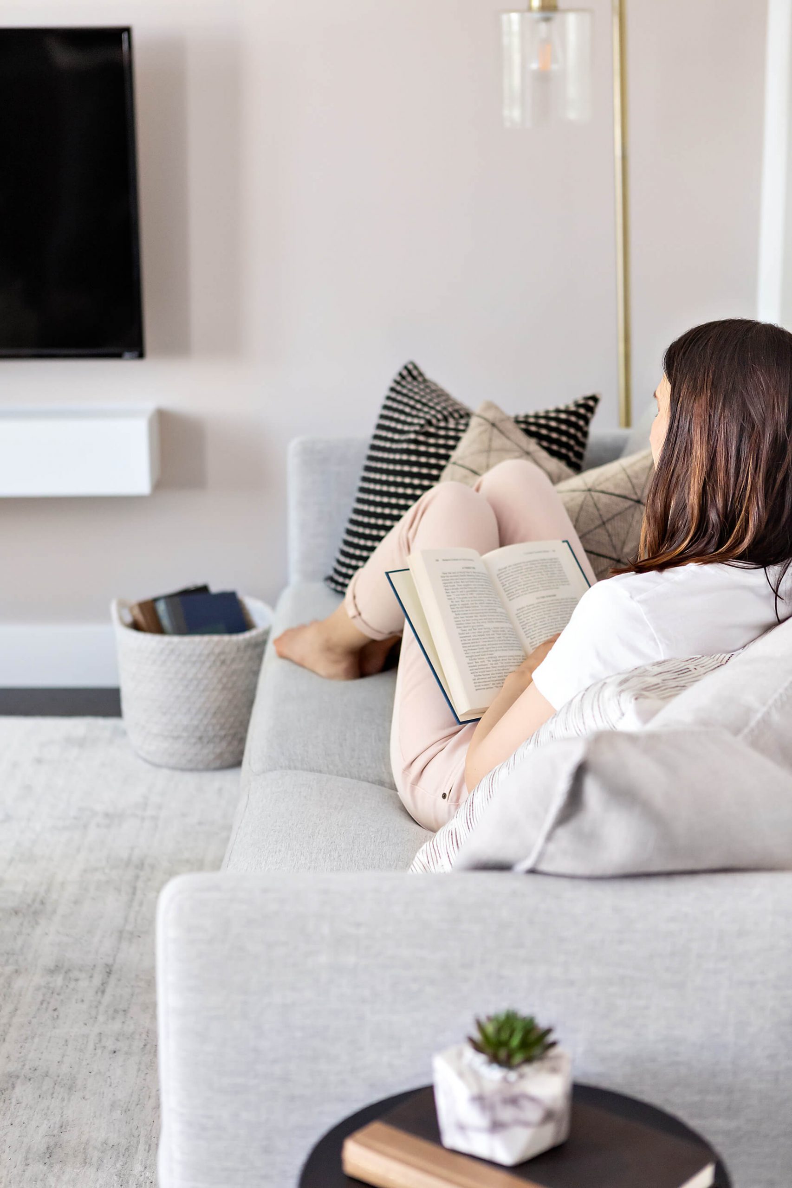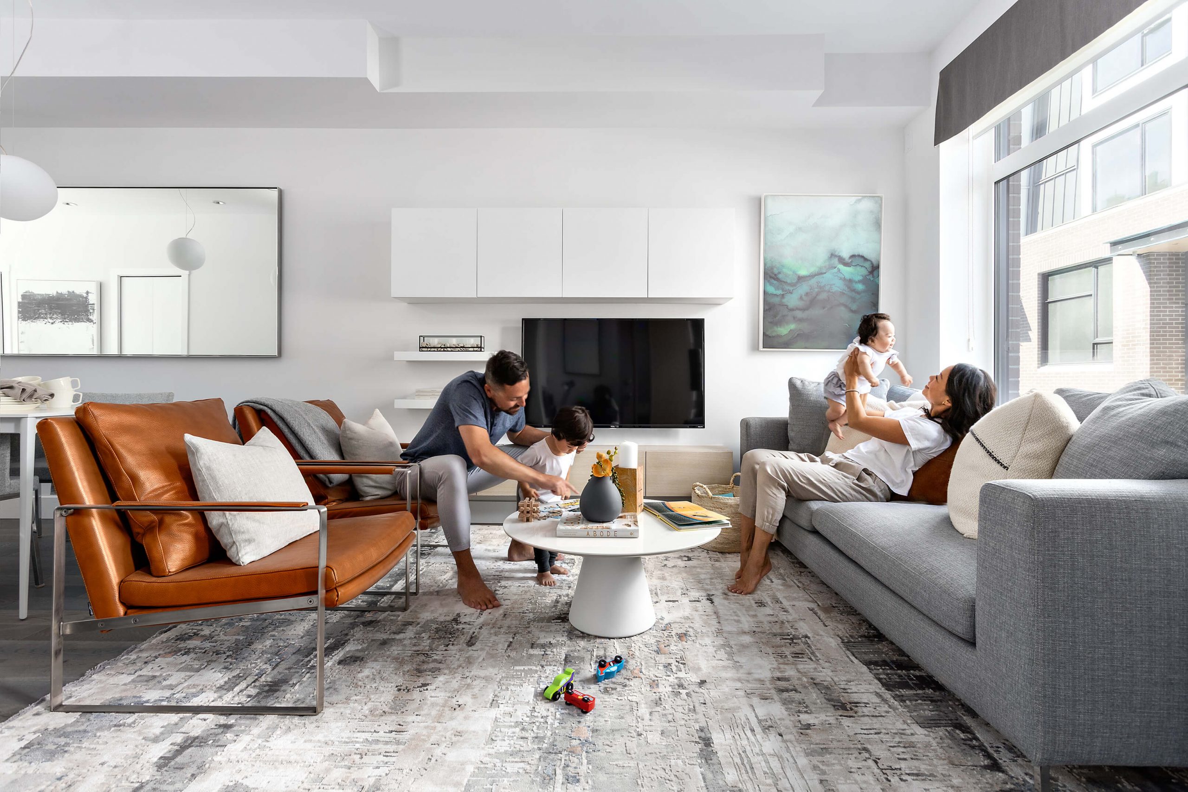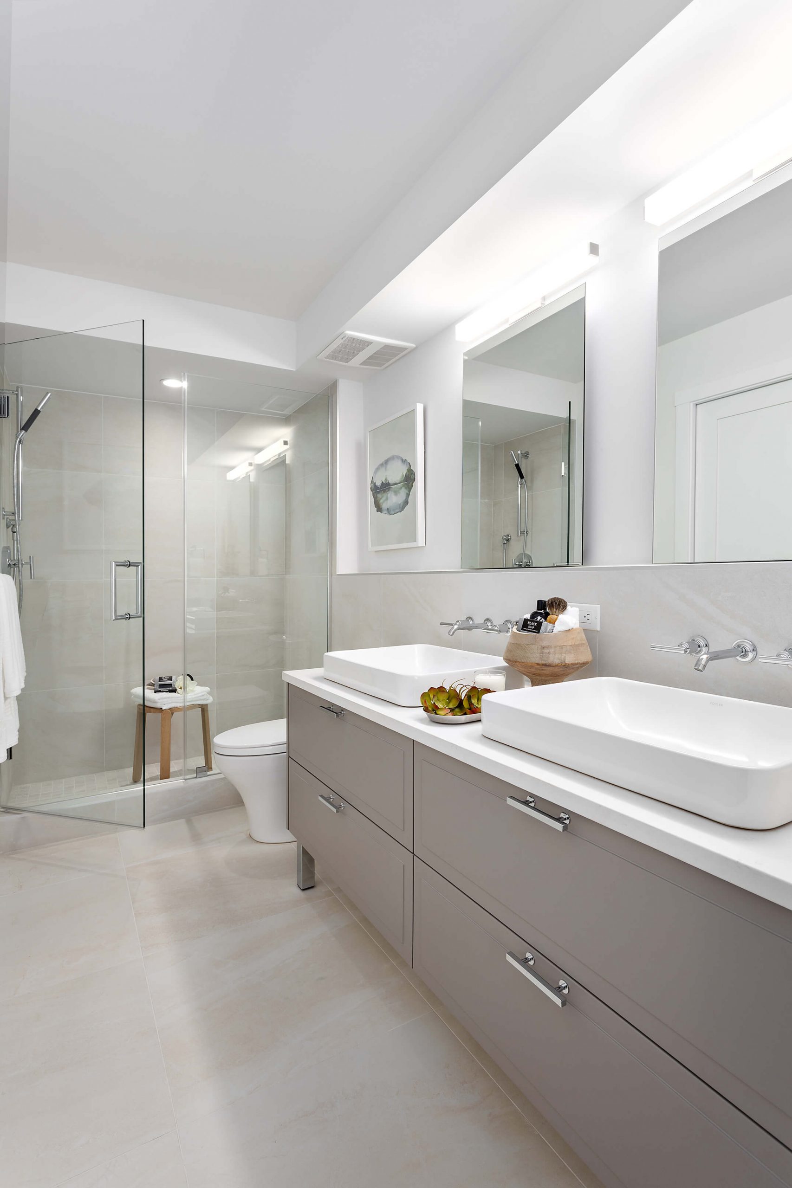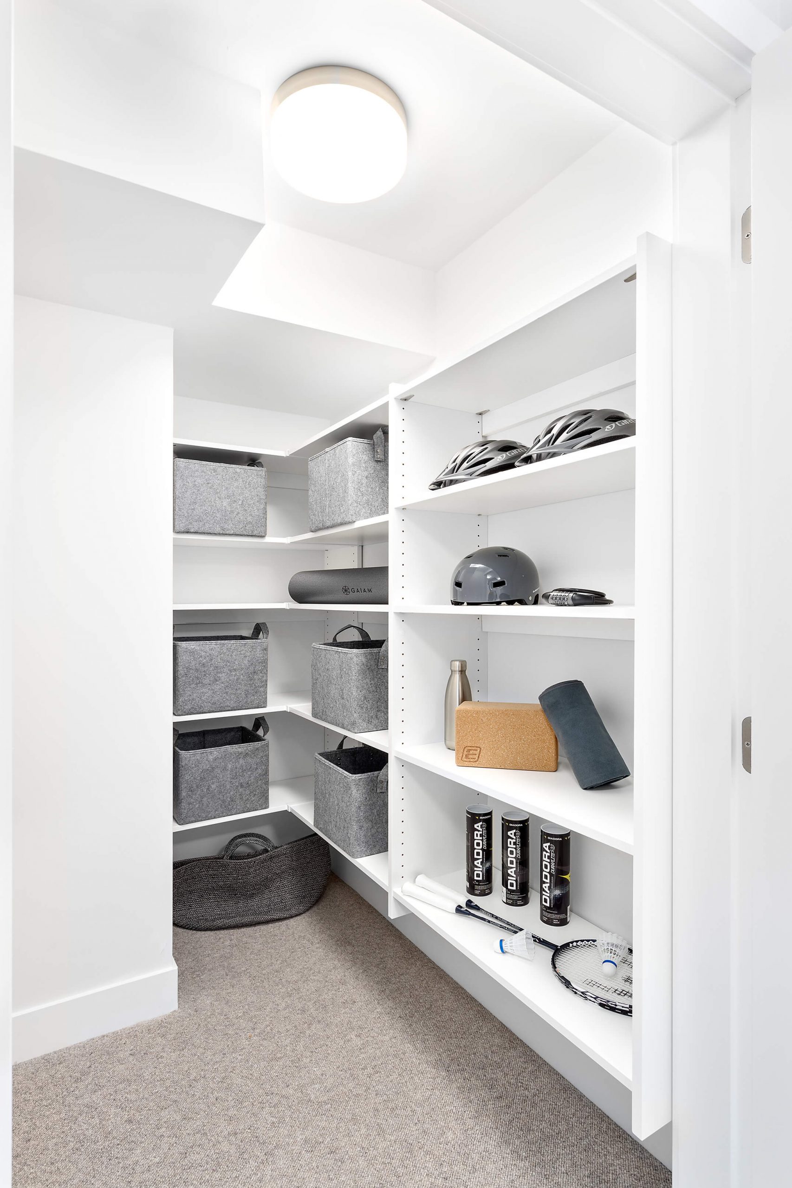HOMES
Modern design and livability characterize Perron’s interiors. A curtain of windows brings an abundance of daylight indoors against wide plank engineered hardwood floors. Layouts offer open-concepts and versatility with each room graduating seamlessly to the next.

Garden Home Living Room

GARDEN HOMES
Opening directly onto private patios, these Garden Homes make it easy to lounge outside in the evening or enjoy Winona Park across the street. Concrete structural quality ensures quiet soundproofing throughout.

Townhome Living Room
TOWNHOMES
Breakfast lunch and dinner and all the moments in between pair beautifully with Perron’s remarkably comfortable Townhomes. Private entrances face an inner landscaped mews. Deluxe private rooftop patios crown the space and offer stunning views of Winona park, Vancouver and beyond.


KITCHENS
Light-filled kitchens are framed by extra thick Ceasarstone counters, open shelving and a modern breakfast bar. Above, elegant reverse shaker style cabinetry in white complements lower accent cabinetry in Dark or Light.
BATHROOMS
Spa-Inspired master bathrooms feature double vanities and glass-encased showers in Townhomes or deep soaker bathtubs in Garden Homes. Sleek large format square porcelain tiles frame the space from floor to ceiling.


Features
Exteriors
Developed and built by Listraor with over 25 years of Townhome experience on Vancouver’s West Side
Contemporary West Coast design featuring brick, wall panel cladding, and dormer windows by RLA Architects Inc.
Premium location directly across from Winona Park
Concrete Garden Homes with private landscaped patio entries
Distinctive landscaped mews with private Townhome entrances
Townhome rooftop patios with wood decking, individual gas connections, and views of Winona Park, Vancouver and beyond
Interiors
Modern interior design with two contemporary colour schemes:
- Dark palette featuring subtle natural tones and engineered hardwood plank flooring in Brushed Oak Otter
- Light palette led by warm grey and engineered hardwood plank flooring in Brushed Oak Dolphin
Plush wool blend carpets in bedrooms, upstairs hallways and staircases for chilly mornings
Shaker panel doors with polished chrome handles and hardware
Generous use of recessed pot lighting throughout main floor
Roller shades on all windows
Closets well-equipped with organizers for everyday ease
Additional in-suite storage in Townhomes with 2nd floor storage and linen closets
Full size 27” washer and dryer by LG
Kitchens
Solid Caesarstone quartz slab countertops in Frosty Carrina with stainless steel under-mount sinks and honed porcelain tile backsplash
Single lever chrome faucet by Kohler with pull out sprayhead and three function touch control
Elegant custom reverse shaker style cabinetry in white with tasteful lower accent cabinetry in Light or Dark palette
Soft close doors and drawers with polished chrome cabinet hardware
Premium Bosch appliance package:
- Integrated 30” Bosch refrigerator with bottom freezer
- 30” Bosch 5 burner gas cooktop with central wok station
- Integrated 30” Bosch built-in wall oven
- Integrated ultraquiet Bosch dishwasher with adjustable rack
Integrated powerful pull-out Faber hood fan
Intelligent corner cabinet with power slide mechanism for accessible extra storage
Convenient under-cabinet task lighting
Contemporary open corner shelving in most Townhomes
Comfort
Extensive engineered soundproofing measures including triple glazed architectural windows
Efficient Air-Source Heat Pump warms or cools fresh air drawn into each home for year-round comfort
Concrete floor soundproofing between homes
Bathrooms
Solid Caesarstone quartz countertops and backsplash in Frosty Carrina
Main bathroom and powder room with large format square porcelain tile flooring
Spa-Inspired Master Ensuites:
- Frameless glass showers paired with mosaic porcelain floor tile
- Large format square porcelain tile for walls and flooring
- Relaxing deep soaker bathtubs in Garden Homes
- Water efficient dual flush, soft-close toilets by Toto
Contemporary rectangular under-mount sinks by Kohler in main bathroom
Sleek polished chrome faucets and fixtures by Kohler
Modern cabinetry with soft-close hardware
Water efficient dual flush, soft-close toilets by Kohler
Care
Secured underground parking available
Secured underground storage and bike lockers available
Pre-wired for security
Travellers Insurance Company of Canada 2-5-10 Comprehensive Warranty
- 2 years on labour and materials
- 5 years on building envelope
- 10 years for structure